Accurate digital recreation of environments, allowing for intuitive regional planning
Accurate digital recreation of environments, allowing for intuitive regional planning
As the US urban areas continue to expand, the need for efficient and accurate land and space governance is becoming increasingly important. To meet this need, multi-rotor UAVs can be used to collect high-resolution photos and generate 2D and 3D models. With a mechanical shutter, high-pixel camera, and free image control, drones can provide a comprehensive visual basis for the rational layout of urban buildings and the comprehensive deployment of engineering construction. With 83% of the population living in urban areas, and a predicted increase of up to 89% by 2050, it is inevitable that city centres will need to harness new tools and innovate the development process of cities. Drone solutions can provide governments and urban planners with new tools and ways to develop cities, including managing areas safely and sustainably, conducting land surveys, mapping and more.

Traditional map displays are not intuitive and complex GIS analysis cannot be completed, resulting in incomplete planning.

BIM design drawings, satellite images and real-world models can differ greatly, and accurate matching cannot be performed.

There are many types of infrastructure such as water conservancy, bridges, and highways, with construction time often spanning over a long period. On-site measurement can become difficult when project workloads are heavy, and spatial data requires time, which can prove to be an issue.

Traditional topographic maps take a long time to draw and have low resolution, making it difficult to intuitively grasp key information such as topography, landforms, and land attachments.
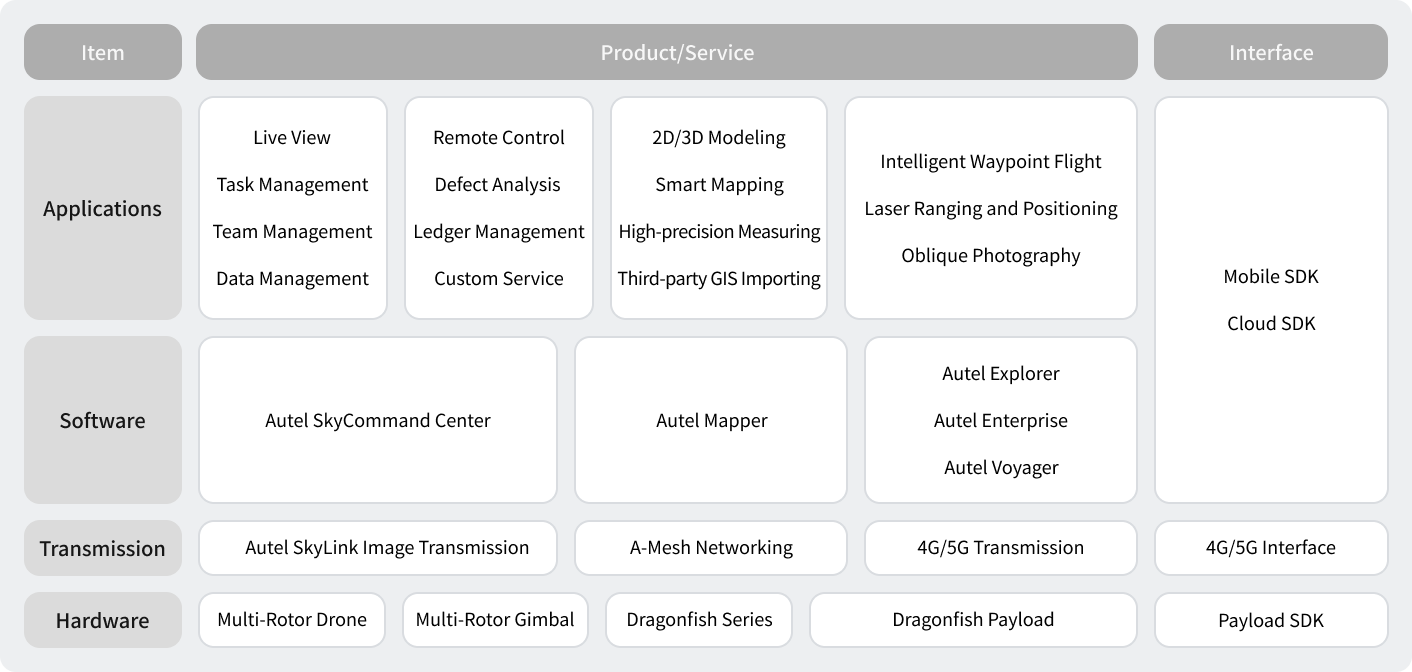
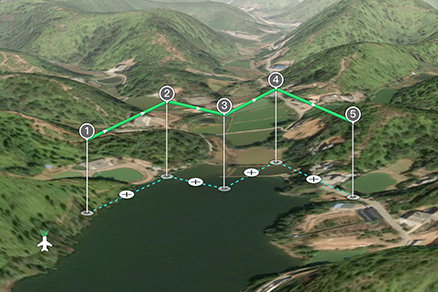

All aircraft can achieve image control-free accuracy, satisfying 2D photography, oblique photography, elevation route planning, and route simulation functions, and support offline map planning, which effectively improves acquisition efficiency, flight safety and mold release quality.
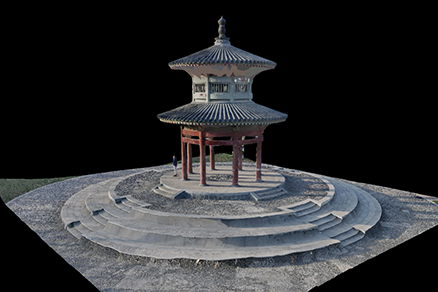
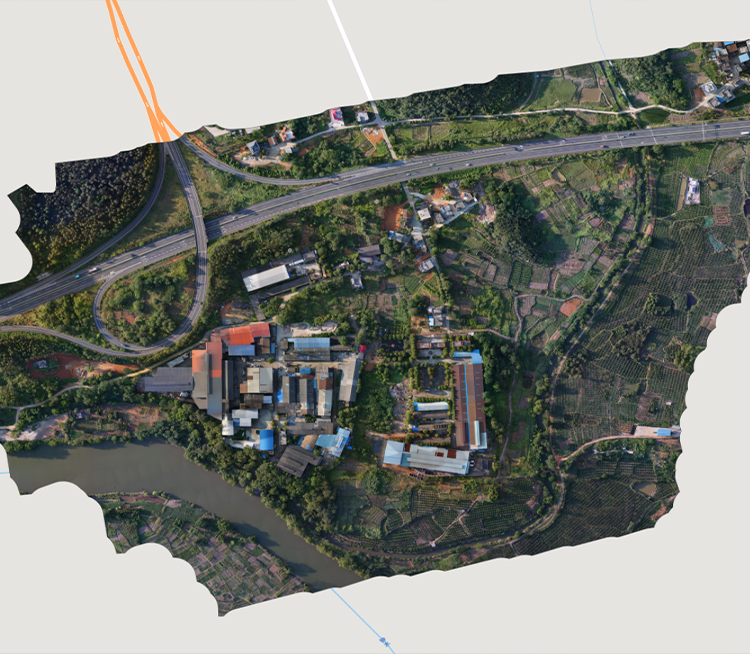
Autel Mapper can quickly generate a high-precision 2D and 3D model with coordinates from collected photos, which can then easily be combined with the BIM model to visually display plans.
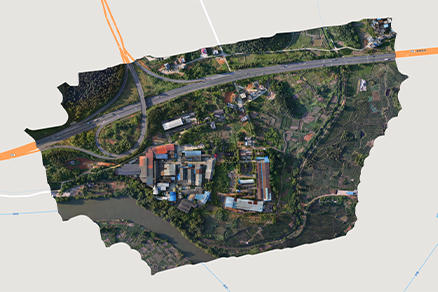
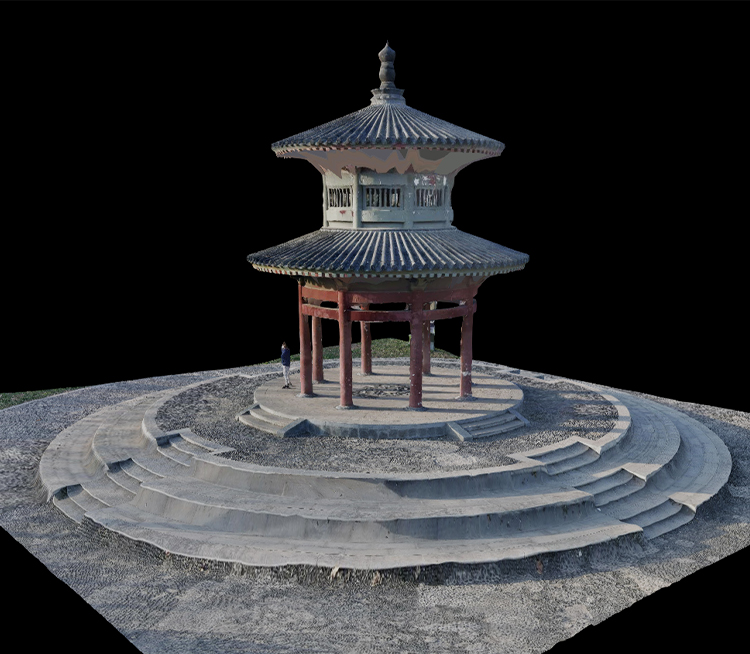
The measurement of position point, distance, area and volume utilizing 2D and 3D models, with high precision and small errors.
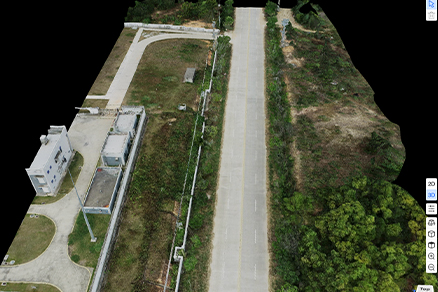

The 3D results processed by Autel Mapper are perfectly compatible with other GIS systems in full HD.
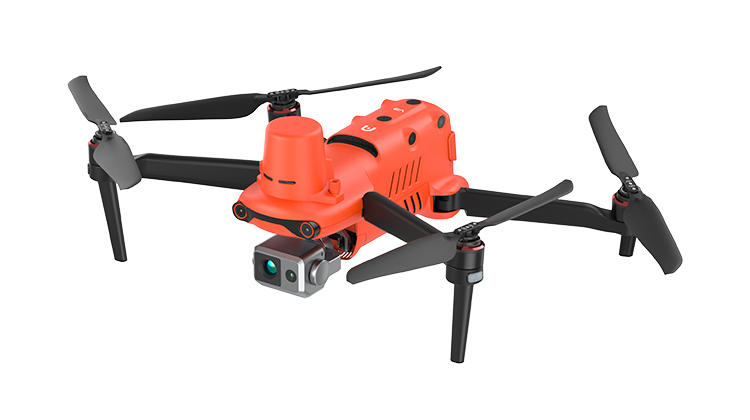
Centimeter-Level & High-Precision Positioning System
No GCP Required | 6K 1" CMOS
Learn More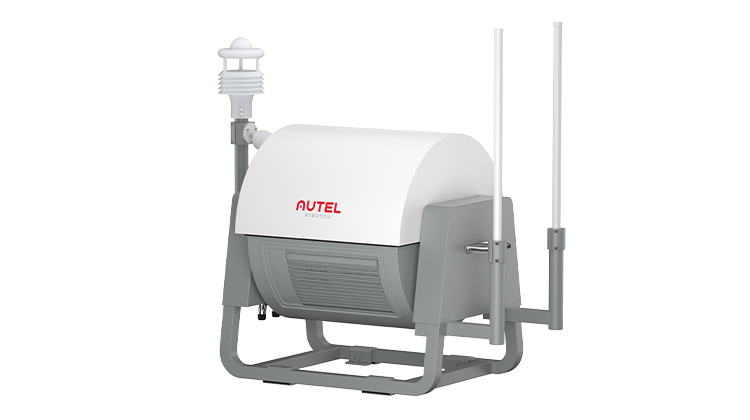
Autonomous, Semi-Autonomous, Or Remote Piloting | Multi-Nest Systems
All Weather Performance | Transportable & Easy Setup
Learn More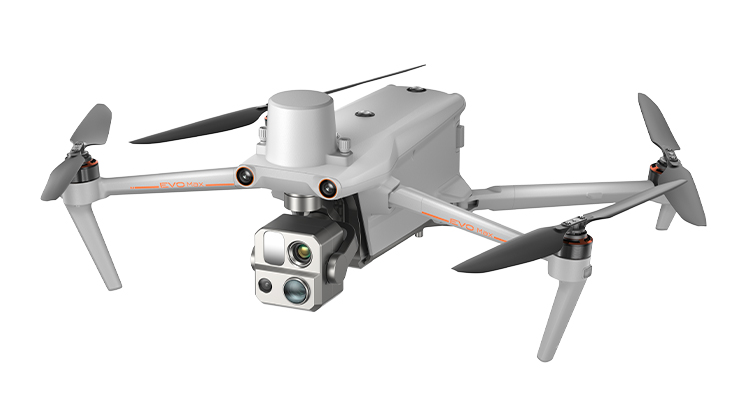
720° Obstacle Avoidance | Non-GPS Return-to-Home
42 Mins Flight Time | Automatic Obstacle Rerouting
Learn More
Autonomous, Semi-Autonomous, Or Remote Piloting | Multi-Nest Systems
All Weather Performance | Transportable & Easy Setup
Learn More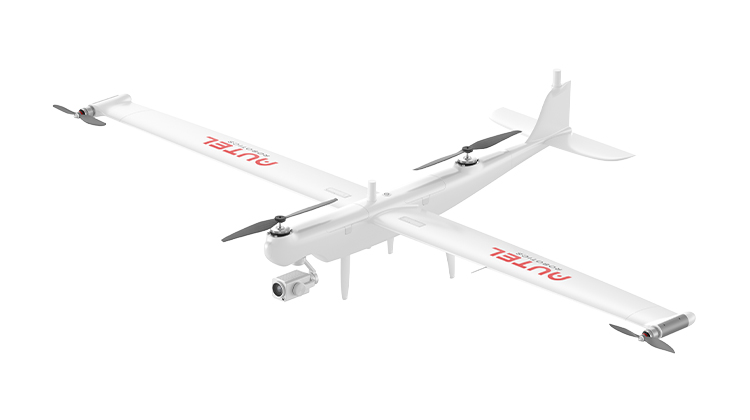
158 Mins Flight Time | 3 Mins Quick Assembly
4K 50x Optical Zoom | 18.6 Miles Transmission Range
Learn MoreElevate and strengthen construction supervision and planning, and measure in real-time
Elevate and strengthen construction supervision and planning, and measure in real-time
As we enter 2023, the US construction industry is expected to see a continued boom, with demand backed by urban development and a push for growth. Quality control, therefore, has become a top priority for the entire industry. Drones equipped with visible light and thermal imaging can be used throughout entire project cycles, from survey and design in the early stages, to construction management in the middle stages, and finally to inspection and maintenance after delivery of a project. Utilizing the mobility and efficiency of drones to provide all-round supervision benefits engineers through increased awareness and service capabilities, helping them stay competitive in the international market and ensuring engineering industry continues to innovate and push forward.

Traditional surveying and mapping results are limited to line drawings, and cannot provide visual models for acceptance or results display.

In urban locations specifically with buildings and constant obstructions, it is near impossible to provide a safe and controllable flight path to collect building facade data, and it is difficult to do defect analysis on materials such as glass.

With particularly lengthy projects, construction often lacks effective monitoring methods. Conventional video also has some limitations in managing large amounts of data, making it difficult to obtain and retain effective key information on a project or its status.

During the construction process, earthwork volume is notoriously difficult to calculate,measurement efficiency is low, and the personnel investment is large.
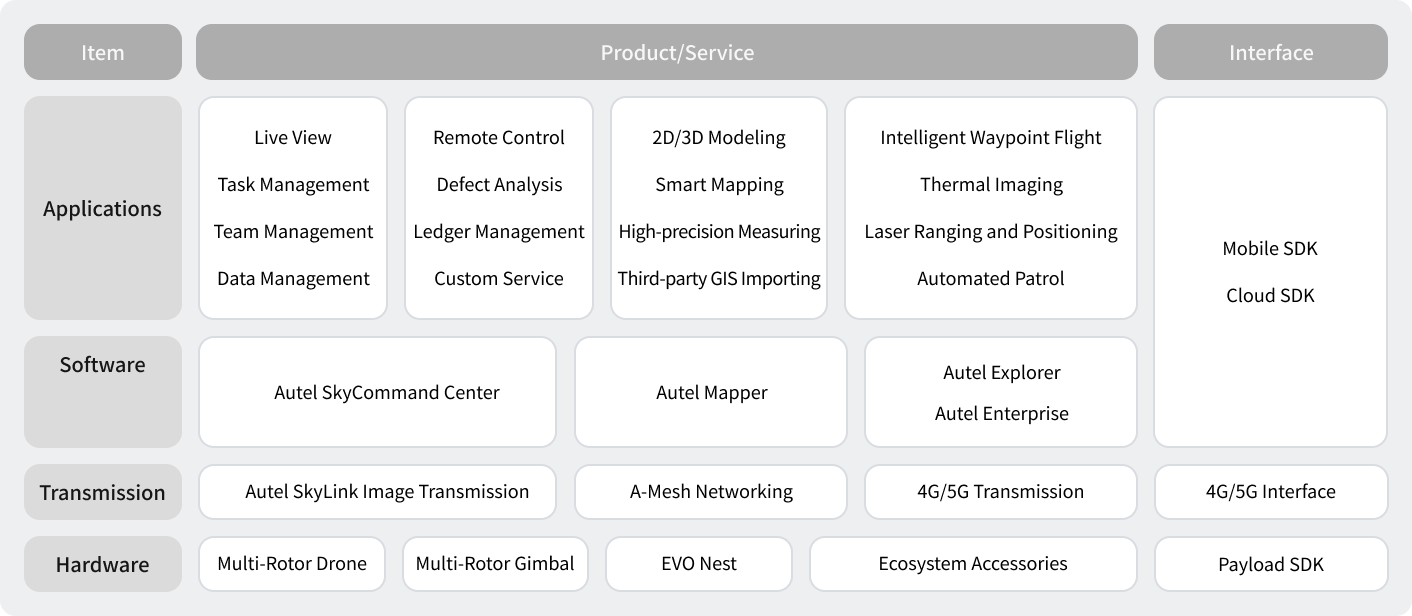

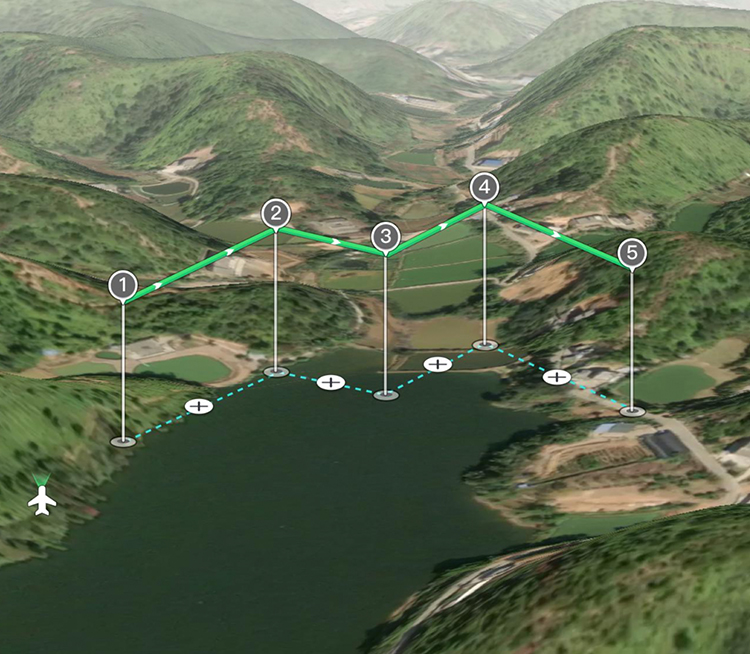
Aircraft can be controlled flexibly, and can provide route simulation functions and facade route planning for single and multiple three-dimensional buildings, effectively improving collection efficiency, flight safety and mold release quality.
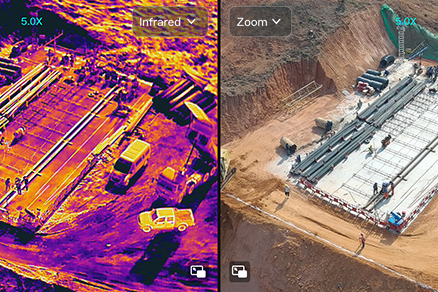
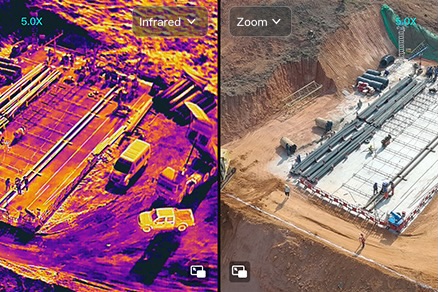
The dual-light camera can collect visible light and infrared photos at the same time, providing infrared data analysis basis for project management and construction processes. Infrared results can be used for defect analysis, and visible light results can be used for engineering supervision and earthwork calculation.
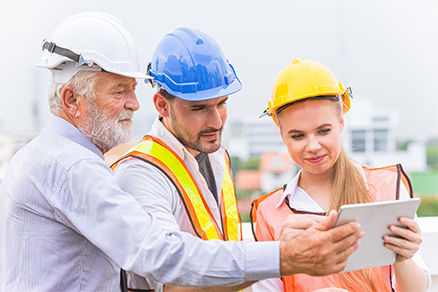
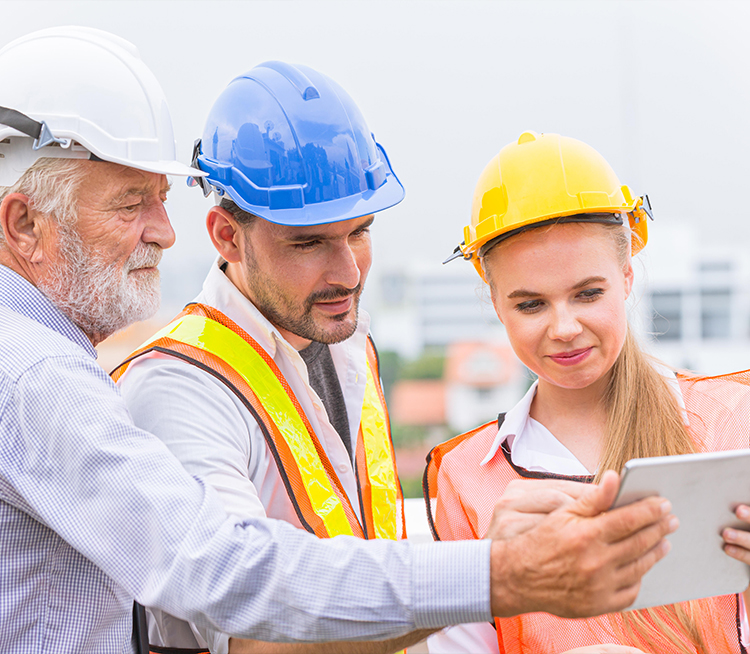
Project progress, project supervision photos, and project acceptance results can all be shared by multiple terminals and users based on cloud services.

Centimeter-Level & High-Precision Positioning System
No GCP Required | 6K 1" CMOS
Learn More
720° Obstacle Avoidance | Non-GPS Return-to-Home
42 Mins Flight Time | Automatic Obstacle Rerouting
Learn More